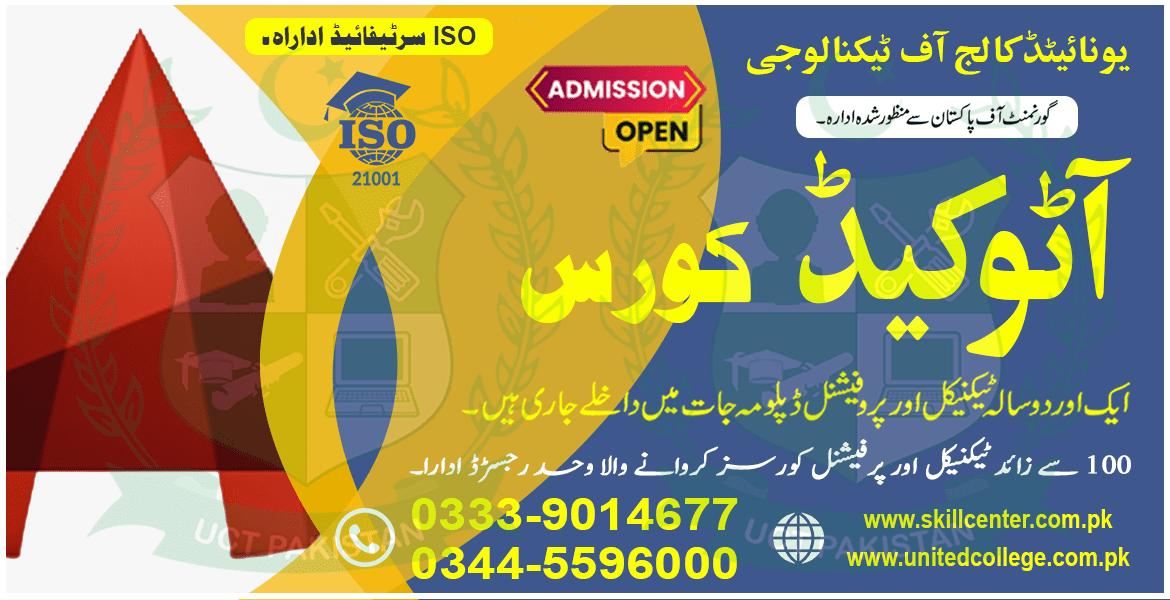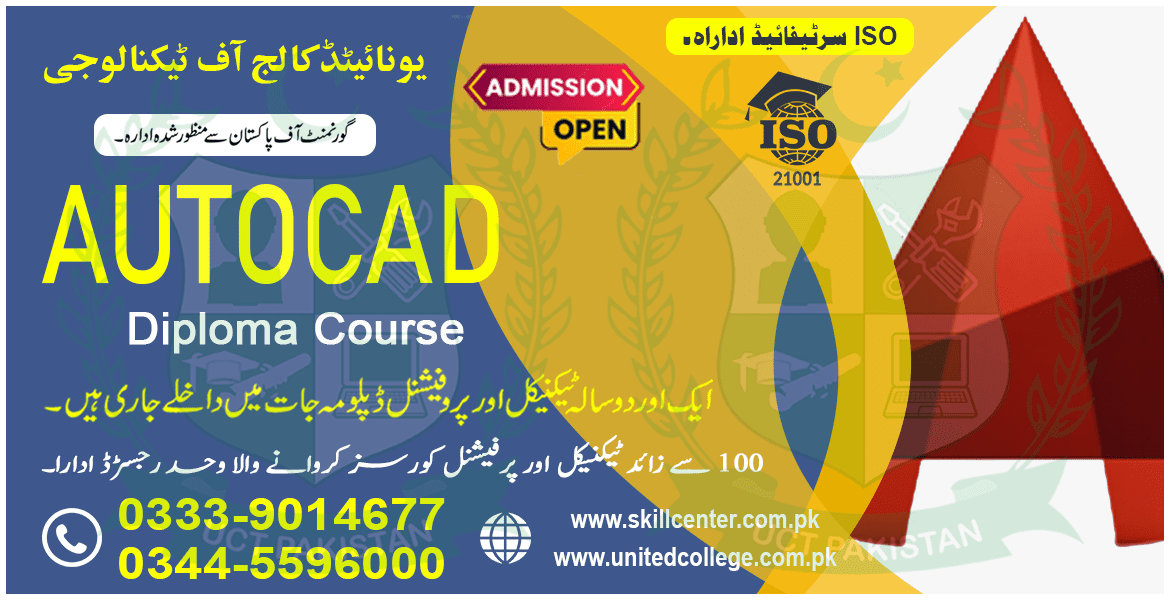







AUTOCAD COURSE IN PESHAWAR PAKISTAN 0333-9014677
Introduction
An instructional course on using AutoCAD software to generate 2D and 3D drawings and models is known as an AutoCAD 2D & 3D course. To produce exact and accurate drawings and models, the architecture, engineering, and construction (AEC) sectors frequently employ the computer-aided design (CAD) program AutoCAD. The goal of the course is to provide students with a thorough grasp of the software’s functionality and user interface, including workspace customization, fundamental drawing and editing commands, and advanced 2D and 3D modeling techniques. Students should be capable of utilizing AutoCAD to produce expert-caliber drawings for a range of applications after the course.
The main difference between 2D and 3D is the number of dimensions that each represents. 2D refers to two-dimensional shapes or objects that have only two dimensions, such as width and height, whereas 3D refers to three-dimensional shapes or objects that have three dimensions, such as width, height, and depth.
In a 2D space, objects are typically represented as flat or planar shapes, whereas in a 3D space, objects are represented as solid or volumetric shapes. This means that 3D shapes have more depth and complexity than 2D shapes, which can lead to a more realistic representation of an object.
In addition, 3D modeling techniques allow for objects to be viewed and rotated from different angles, providing a more comprehensive understanding of an object’s structure and design. 2D is commonly used for drawings, diagrams, and schematics, while 3D is used for more complex designs, such as architectural plans, product designs, and animations.
AutoCAD Training Course Outline
Well, here is a thorough plan with bullet points for an AutoCAD 2D and 3D course:
Introduction to AutoCAD software and its applications
- Understanding the basic concepts of AutoCAD software
- Recognizing the applications of AutoCAD software in various industries
- Understanding file types and file management in AutoCAD
User interface and workspace customization
- Understanding the AutoCAD user interface
- Customizing the workspace to suit individual needs
- Navigating through different workspaces and menus
- Working with toolbars and commands
Basic drawing and editing commands
- Creating and editing basic 2D shapes using lines, circles, arcs, and polylines
- Using object snaps and grips for precision drawing
- Editing objects using tools such as move, copy, rotate, and scale
- Understanding coordinate systems and working with different units of measure
Advanced 2D and 3D modeling techniques
- Creating complex shapes using advanced drawing techniques such as fillet, chamfer, and blend
- Using blocks and attributes for efficient drawing
- Creating and manipulating 3D objects using tools such as extrude, revolve, and sweep
- Working with surfaces and meshes for creating complex 3D models
Creating and manipulating 3D objects
- Understanding the different types of 3D objects in AutoCAD
- Creating and modifying 3D objects using various tools
- Understanding the differences between 2D and 3D coordinates
Using layers and object properties
- Understanding the concept of layers and layer management in AutoCAD
- Assigning properties to objects such as color, line weight, and line type
- Understanding the use of object properties in creating and managing drawings
Annotation and dimensioning in 2D and 3D
- Adding annotations and text to drawings using tools such as text, text, and multileader
- Adding dimensions to drawings using various dimensioning tools
- Understanding the use of dimension styles in AutoCAD
Plotting and printing drawings
- Understanding the printing and plotting process in AutoCAD
- Configuring plot settings and paper sizes
- Creating and managing layouts and page setups
Collaborating with others using AutoCAD’s collaboration tools
- Sharing drawings with others using cloud storage and collaboration tools
- Understanding the use of AutoCAD’s collaboration tools such as AutoCAD web and AutoCAD mobile
Introduction to AutoCAD customization using macros and scripts
- Understanding the use of macros and scripts in AutoCAD
- Creating and editing macros and scripts using the AutoLISP programming language
- Customizing AutoCAD settings and preferences using scripts and macros.
Course Duration: 2 MONTH
Total Fee: 15,000/-
AUTOCAD COURSE IN PESHAWAR PAKISTAN
0333-9014677
AUTOCAD COURSE IN PESHAWAR PAKISTAN
0333-9014677
AUTOCAD COURSE IN PESHAWAR PAKISTAN
0333-9014677
AutoCAD Course in Rawalpindi Islamabad Pakistan 0333-9014677 AutoCAD Course in Rawalpindi Islamabad Pakistan 0333-9014677 AutoCAD Course in Rawalpindi Islamabad Pakistan 0333-9014677 AutoCAD Course in Rawalpindi Islamabad Pakistan 0333-9014677
































