Revit Course in Rawalpindi Islamabad 0333-9014677






Introduction to Revit Architecture Course
The Autodesk Revit 2017 Structure program has been used in the Revit Training in Structure Basics course to teach the ideas and guidelines from building design to construction documentation. This training session aims to familiarise students with the software’s user interface and the fundamental building blocks that make it a potent and adaptable structural modeling tool. The main objective is your familiarisation with the tools needed to develop, change, analyze, and record the parametric model.
You may fully benefit from the Building Information Modeling (BIM) MEP course with Revit Training’s Foundations Course. The purpose of this training program is to impart the ideas and methodologies involved in developing 3D parametric models of MEP systems from engineering design to construction documentation. The goal of the training course is to acquaint participants with the Autodesk Revit software’s user interface and the fundamental HVAC, electrical, and piping/plumbing components that make it a potent and adaptable engineering modeling tool.
Students will become acquainted with the tools needed to develop, document, and print the parametric model during the session. The examples and exercises are designed to walk students through the fundamentals of a complete MEP project, starting with the incorporation of an architectural model into the construction documentation.
For architects, engineers, designers, and contractors interested in building information modeling (BIM), Revit is the industry standard. Using Revit, users may design a building and organize its components in 3D, annotate the model with 2D drafting elements, and retrieve building information from the building model’s database. Revit also helps with all areas of building, design, and planning projects. With the knowledge and assurance needed to use Revit with ease, our Revit courses will take you from a beginner’s level to an intermediate or advanced level. Revit training is the best approach to advance or start your career since an increasing number of project leaders increasingly demand BIM technology expertise as a prerequisite.






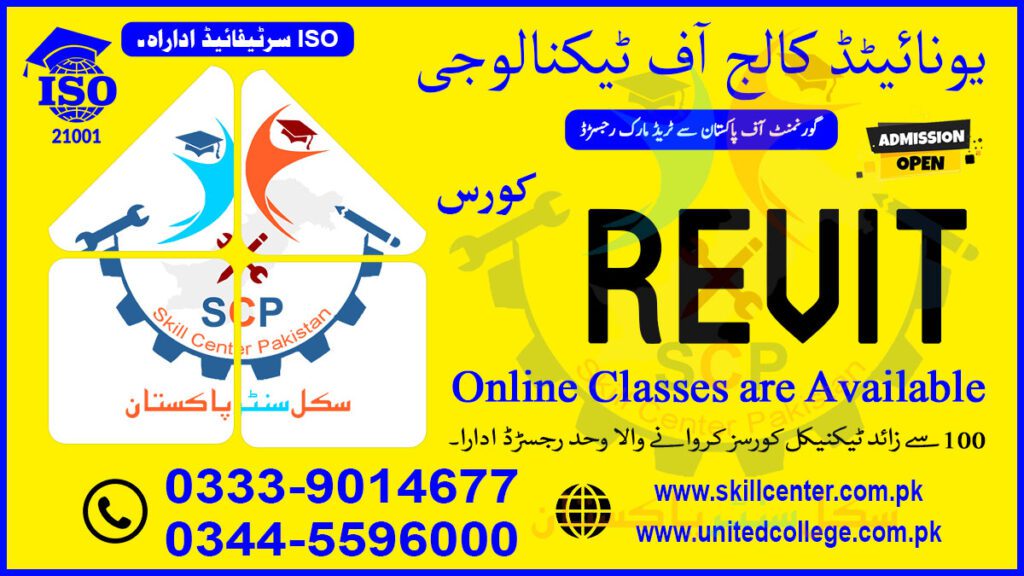

Revit Training Course Outline
Geographic Information Systems Overview (GIS)
- Professional instruction from working architects and designers
- Customized videos that you may watch at home
- For revision, a digital reference book
- Free continuing assistance after
- Whenever feasible, curriculum and projects are tailored.
- LST completion certificate
1. An introduction to Revit and BIM
- A brief overview of Revit and Building Information Modeling (BIM)
- Knowing the Revit interface and the workspace
- The basics of navigation, as well as project set-up
2. Designing Architectural Models
- Drawing walls floors, roofs, floors,s and ceilings
- The addition of doors, windows, and structural elements
- Work with grids, levels l, l,s ,and reference planes
3. Advanced Modeling Techniques
- Custom-designed families and the creation of components
- Geometries and curtain walls
- Tools for topography and site design
4. Structural & MEP Systems (Basics)
- An introduction to modeling structural (beams columns, beams)
- Basic MEP (Mechanical electrical, plumbing, and electrical) systems that are available in Revit
- Coordination between disciplines
5. Documentation & Detailing
- Making Floor plans, elevations, and sections
- Making schedules and taking offs for material
- Drawings can be annotated usindimensionsso, NSS, and text
6. Visualization & Rendering
- Application of textures and materials
- Camera and lighting setups to allow 3D views
- Making realistic walkthroughs and renderings
7. Collaboration & Project Management
- Collaboration and collaboration in Revit
- Exporting to different formats (DWG, IFC, etc.)
- Best techniques to use for BIM coordination
8. Final Project and CertificatioA practical
- al project that demonstrates the learned techniques
- Review of course and Q&A session
- Certification upon successful completion
Training Mode: On-site & Online Duration: 6-8 Weeks (Flexible Timings)
Competency Level Beginning to advanced
Join now to learn the Revit software for Structure, Architecture, and MEP through Skill the Center Pakistan!



























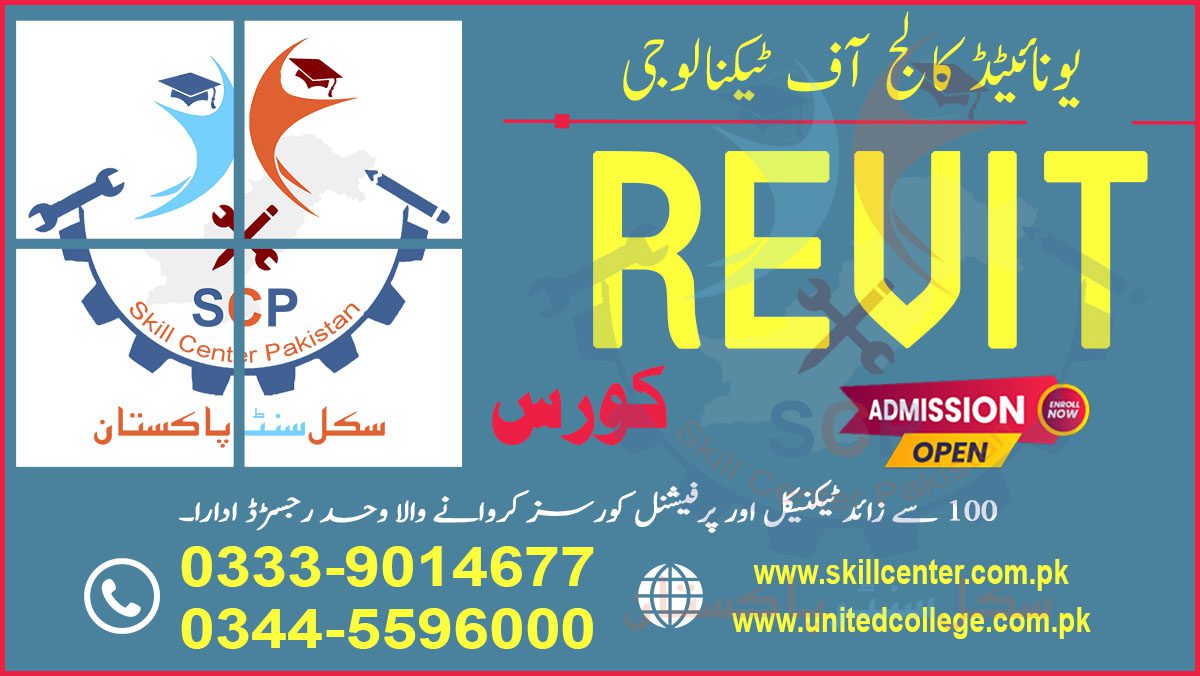

















Autodesk Revit Certification
Official Autodesk Certification Program
Skill Center Pakistan is an authorized training provider for the Autodesk Revit Certification program in Rawalpindi and Islamabad. Our course of certification is designed to demonstrate your proficiency on Building Information Modeling (BIM) with Revit software, which gives you a an advantage in the engineering, architecture and construction sectors.
Certification Benefits
- A credential that is globally recognized by Autodesk the world-leading software developer
- Prove your professional competence using Revit to support Structure, Architecture, and MEP systems
- Opportunities for career advancement with greater earnings potential
Greater credibility when bidding on projects or pursuing a job
Certification Exam Preparation
The course is designed to prepare you for:
- ACP – Autodesk Certified Professional (ACP) test for Revit
- Autodesk Certified User (ACU) exam for entry-level professionals
- Real-world projects
What You’ll Learn for Certification?
- Advanced modeling techniques to aid in the design of architectural structures
- Structural engineering documentation
- Coordination of MEP systems
- Documentation and scheduling for construction
- BIM workflows for collaboration
Certification Requirements
To get your Autodesk Revit Certificate:
- Complete our comprehensive training program
- Show proficiency in practical assignments
- Take an official Autodesk certification test
Why Get Certified With Us?
An authorized Autodesk training center with certified instructors
Hands-on exam preparation
Flexible learning choices (in-person/online)
Certification exam facilitation
Make the first step towards your professional career by obtaining the official Autodesk Revit certification through Skill Center Pakistan!
Course Detail:
Course Duration: 2 MONTH
Total Fee: 25,000/-






















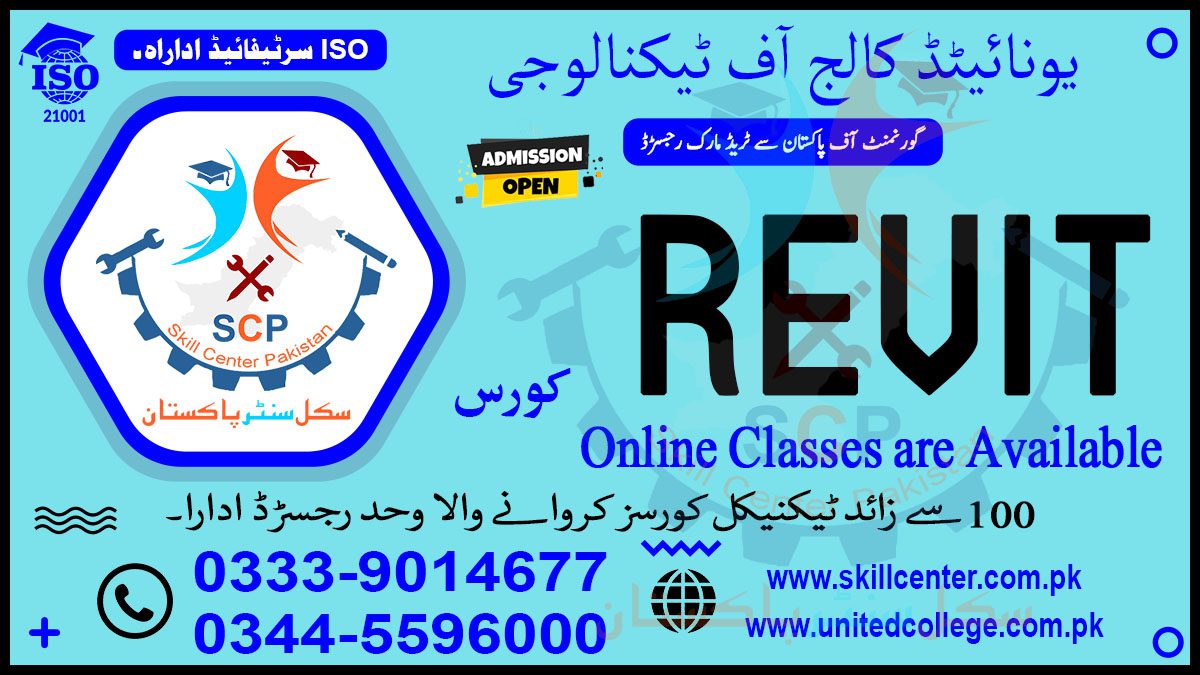







Revit MEP & Structure Course
Skill Center Pakistan offers a special Revit MEP and Structure Training located in Rawalpindi and Islamabad that is that is designed for architects, engineers and BIM professionals. The program offers in-depth instruction in Autodesk Revit for Mechanical and Electrical plumbing (MEP) structures as well as structures engineering and ensures the ability to work in building Information Modeling (BIM) workflows.
Revit MEP Training
HVAC Systems – Model and design heating, ventilation, and air conditioning systems.
Electrical Systems – Create power distribution, lighting as well as circuit layouts.
Plumbing & Fire Protection Plan drainage systems, piping,g or sprinkler plans.
Ductwork and Pipe Routing Learn effective methods of routing for MEP coordination.
Revit Structure Training
Structural Modelling Create beams columns, slabs, and foundations.
Reinforcement Detailing – Add steel detailing and rebar to concrete constructions.
Load Analysis and Connections Learn about the structural load and connections.
Construction Documentation Create detailed drawings, schedules as well as material takeoffs.
Key Features of the Course
Projects that are hands-on Real-world projects MEP and structural design.
Integration of BIM Learn about how to detect clashes and collaborate using tools.
Professional Instructors Professionals in the industry who have practical knowledge.
Certification Get a prestigious certificate after completing.
Who Should Enroll?
- Mechanical, Electrical & Civil Engineers
- BIM Modelers & Coordinators
- Construction Professionals
- Architecture & Engineering Students
Course Duration & Fee
Duration: 6-8 Weeks (Flexible Timings)
Flexible Fee Structure Installment options are offered.
Why Choose Skill Center Pakistan?
Practical Training Approach
Latest Software & Tools
Job-Oriented Skill Development
Contact Now: [0333-9014677]
Visit Us: [skillcenter.com.pk]
Join today to become a BIM master in Revit MEP and Structure!
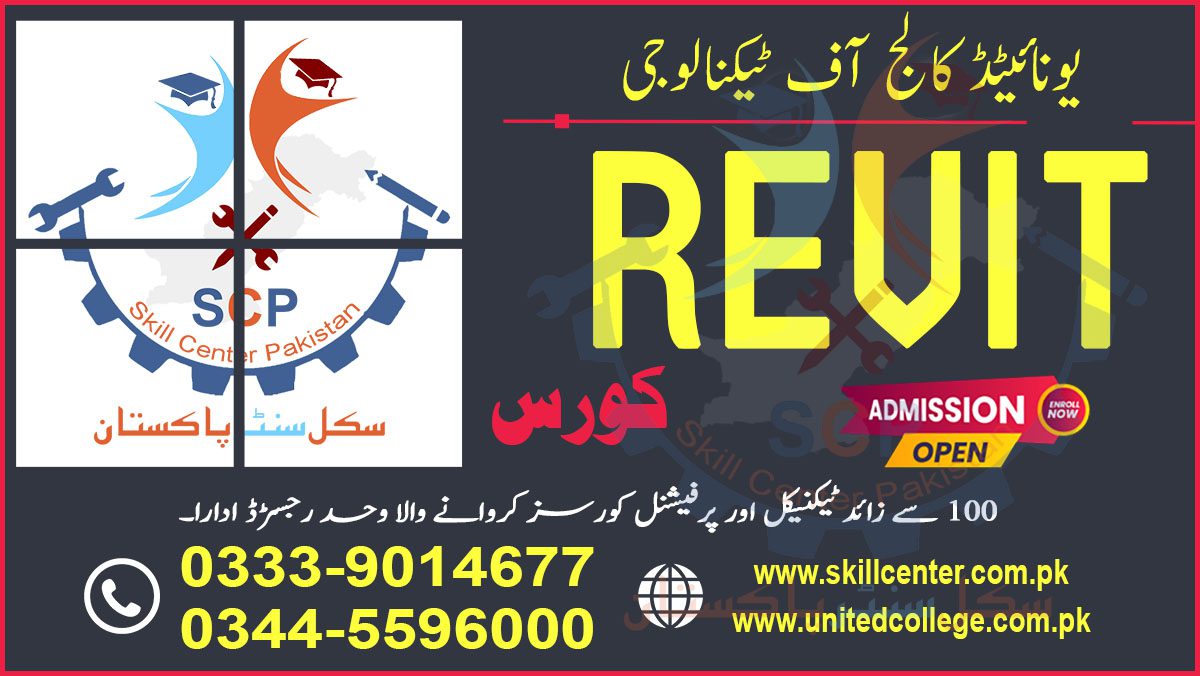




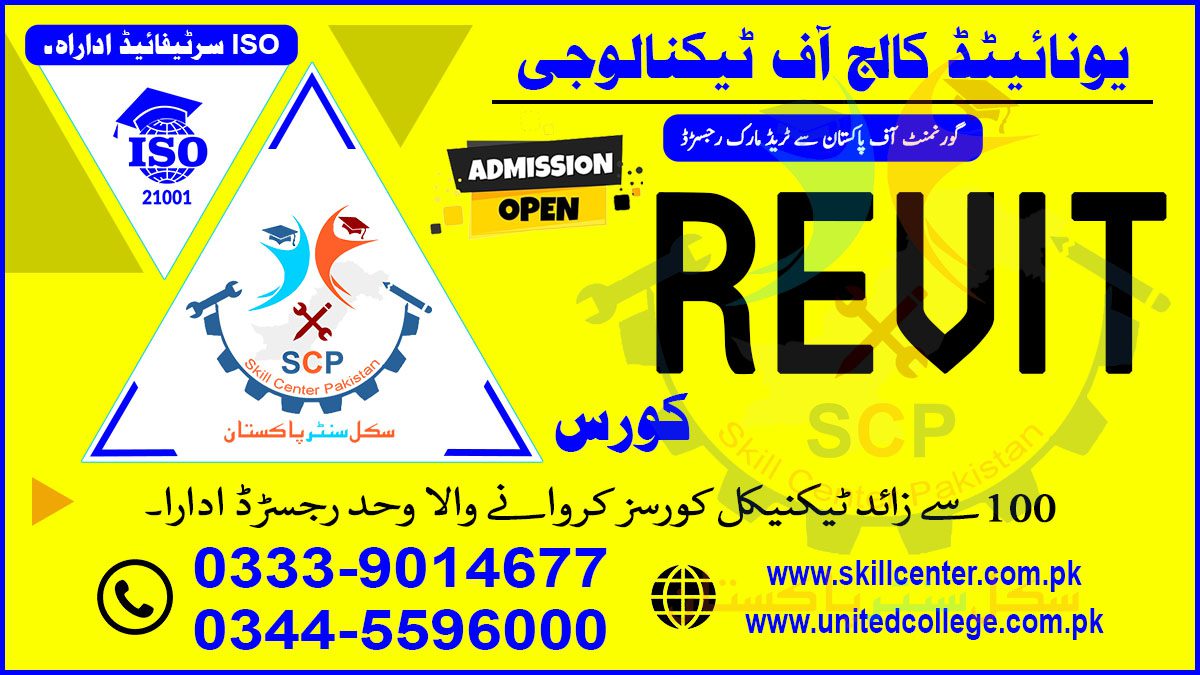

































3D Modeling with Revit
Autodesk Revit is a leading BIM (Building Information Modeling) software used for 3D structural engineering, architectural design as well as MEP system. As opposed to conventional CAD instruments, Revit allows parametric modeling which means that changes made in one view will automatically be updated across all view views for the project. This course offered by Skill Center Pakistan will teach you how to make extremely detailed, sophisticated 3D models for design and construction projects.
Key Features of Revit for 3D Modeling
The powerful tools of Revit allow:
- Parametric Components – Create smart, reusable building elements (walls, doors, stairs).
- Real-Time rendering Create photorealistic images using lighting, textures, and shadows.
- Collaborative design Collaborate seamlessly with architects, contractors, and engineers using BIM collaboration.
- Automatic Documentation – Create sections, floor plans as well as elevations directly from the 3D model.
What You Will Learn?
This course will cover:
From Basic Advanced 3D Modeling – From simple structures to intricate architectural models.
Family creation Create unique parametric elements (furniture fixtures, furniture elements).
Visualization and Walkthroughs Utilize V-Ray or Enscape for amazing 3D-based presentations.
Clash Identification – Identify and solve conflicts within MEP and the structural system.
Construction Documentation Create numbers, schedules as well and construction plans automatically.
Who Should Enroll?
This course is perfect for:
- Architects & Interior Designers – Create lifelike 3D models for clients.
- Civil & Structural Engineers Analyze and design the structure of buildings.
- Construction Pros – Enhance project planning through coordinated BIM.
- Students and Job Seekers Get industry-relevant knowledge to increase your career prospects.
Why Choose This Course?
Practical training using real-world applications
Professional instructors with years of industry experience
Certification upon completion
Affordable prices with flexible times
Sign up today to Skills Center Pakistan to become a Revit expert!
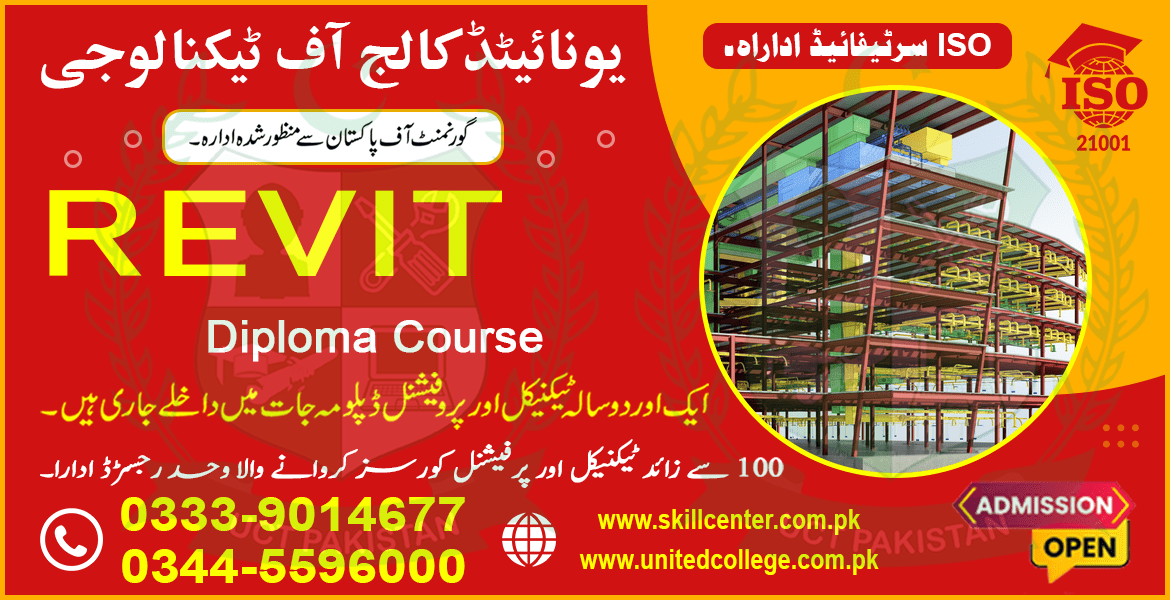







































Affordable Revit Classes
Quality Revit Training at Low Cost
Skill Center Pakistan offers inexpensive Revit classes within Rawalpindi and Islamabad and Islamabad, making the BIM (Building Information Modeling) education accessible to architects, students engineers, construction professionals. Our cost-effective course guarantees you get the latest abilities with Autodesk Revit without financial burden.
Comprehensive & Practical Learning
Our affordable Revit course covers the most important aspects that are essential to success, including:
- 3D Architectural Modeling
- Structural Design & Detailing
- MEP (Mechanical, Electrical, Plumbing) Systems
- Construction Documentation & BIM Coordination
- Real-World Projects for Hands-on Experience
Why Choose Our Affordable Revit Classes?
- Low-cost fees are designed for professionals and students who are with a limited budget.
- Professional Trainers Learn from a team of certified Revit experts.
- Flexible Schedule – Morning, night, and weekend batches are available.
- Certification You will receive a recognized certificate on completion.
- Employment-focused Training Acquire abilities that employers will appreciate.
Who Should Enroll?
- Architecture & Civil Engineering Students
- Drafters & Designers
- Construction Professionals
- Anyone interested in BIM and 3D Modeling
Affordable Fees & Easy Enrollment
We try to keep our prices for courses at a reasonable level and offer arrangement plans for installments to help ease financial burdens. We aim to offer high-quality education at the lowest cost.
- Limited Seats Available – Enroll Now!
- Locations: Rawalpindi & Islamabad
- Duration: 2-3 Months (Flexible Learning)
- Certification: Internationally Recognized
Get in touch with Skill Centre Pakistan now and begin your journey with Revit without wasting money! Efficiently learn BIM!

































Revit for Interior Design
Skill Center Pakistan offers a special Revit for interior Design training at Rawalpindi and Islamabad specifically designed for students as well as professional designers of interiors. This training is hands-on and concentrates on the use of Autodesk Revit to create precise functional, practical, and visually stunning indoor spaces. Learn industry-standard methods to use 3D modeling spatial planning, lighting design, material selection as well as furniture layout making sure your designs adhere to the latest standards of design.
Key Learning Outcomes
- 3D Modeling and Visualization Make realistic designs for interiors using Revit’s powerful modeling tools.
- Space Planning and Design Layouts Design efficiently residential and commercial spaces using the correct dimensions.
- Materials & Texture Applications: Apply finishes, shades, and textures to increase aesthetic appeal.
- Lighting design: Simulate natural and artificial lighting to create the perfect ambiance.
- Custom Furniture and fixtures: Design and modify Revit family names to create custom interiors.
- Photorealistic rendering: Generate high-quality renders for presentations to clients.
- Construction documents: Prepare detailed floor plan sections, schedules, and schedules.
Why Choose This Course?
- Industry-relevant Training: Learn BIM (Building Information Modeling) workflows used by professionals.
- Professional Instructors Receive advice from expert Revit designers and interior designers.
- Real-world projects: You will work on actual projects in interior design to build your portfolio.
- Flexibility in Timing: Pick from either morning or evening batches.
- Affordable Cost: High-quality training at affordable cost.
- Certificate: Receive a recognized certificate when you have completed the.
Who Should Enroll?
- Interior Designers
- Architects
- Civil Engineers
- Construction Professionals
- Students & Freelancers
Course Details
Duration: 6-8 Weeks
Locations: Rawalpindi & Islamabad
Certificate: Provided upon successful completion
Contact: [0333-9014677]
Join immediately with Skills Center Pakistan to learn Revit to master Interior Design to advance your career!













































Job Opportunities After Completing the Revit Course
High-Demand Careers in BIM & Revit
After completing the Revit Training through Skill Center Pakistan equips you with the essential building Information Modeling (BIM) abilities, which makes you an asset to engineering, architecture and construction. With BIM adoption increases worldwide professionals with Revit know-how have great job opportunities in Pakistan as well as around the world.
Top Job Roles for Revit Professionals
BIM Modeler / Revit Designer
- Create 3D structural, architectural MEP, and architectural models for construction projects.
- Partner together with architectural firms engineers, engineering consultancies, as well as contractors.
Architectural Draftsman
- Create detailed floor plans, and technical drawings along with construction documentation by using Revit.
- Collaboration with architects to develop plans for buildings.
Structural Engineer (Revit Specialist)
- Design concrete, steel,l, or wooden constructions using BIM integration.
- You can work as a part-time employee in construction firms as well as engineering companies.
MEP (Mechanical, Electrical, Plumbing) Modeler
- Create a plan for HVAC electrical, plumbing, as well as plumbing using Revit.
- Ensure clash-free designs for large-scale projects.
BIM Coordinator / Manager
- Supervise BIM-related workflows and standards and collaboration between teams.
- The high-payipositionsion for high-paying positions in multinational construction companies.
Construction Project Coordinator
- Utilize Revit for the planning of projects and ts, schedules, as well as for clash detection.
- Collaborate in conjunction with real estate agents as well as contractors.
Industries Hiring Revit Experts
- Architecture & Design Firms
- Construction & Engineering Companies
- Government & Infrastructure Projects
- Real Estate Developers
- International BIM & Design Firms
Why Choose Skill Center Pakistan?
Industry-ready Training Hands-on projects for real-world application.
Certification recognized by employers across Pakistan and overseas.
Career Help Help with job placement for recent graduates.
Sign up now and begin your professional career with BIM and Revit!













































Frequently Asked Questions about Revit Course
1. What exactly is Revit? What is it and what is the reason I should be studying the subject?
Revit is a construction information Modeling (BIM) software created by Autodesk which is used to create architectural structures in three dimensions, as well as structural engineering, as and MEP system. The process of learning about Revit could assist you in getting an employment in construction, architecture, and engineering since it is widely utilized in the construction industry to help in efficient project planning and execution.
2. Who should be enrolled to participate in this Revit Course?
This class is ideal for:
- Architects & Civil Engineers
- Interior Designers
- Construction Professionals
- Students who want to pursue careers in architecture or engineering
- Designers and BIM Modelers who are seeking to improve their capabilities
3. What are the subjects that are covered in this course? Course in Revit?
The course includes:
- Introduction to BIM & Revit Interface
- 3D Modeling & Architectural Design
- Structural & MEP Systems
- Construction Documentation & Detailing
- Rendering & Walkthroughs
- Real-World Projects & Portfolio Development
4. Do I need any prior experience before being accepted?
There is no previous experience required! The course is designed for beginners to advanced learners and offers step-by-step instructions by experts in the field.
5. What is the duration and length of the course?
- Timing: 2-3 Months (depending on the program)
- Program: Flexible timings (morning and evening classes in addition to weekend availability)
6. Do I receive a certificate after completeness of this course?
It’s true! Skill Center Pakistan offers a recognized certificate following the successful completion of this course. This certificate can help you get employment and grow within your profession.
7. What are the cost of courses? With payment options?
The price is affordable and installment plan options that are available. For pricing information Please contact the admissions department of the school..
8. Does the course provide actual tasks?
Absolutely! You’ll work on the actual work to learn hands-on and build your portfolio for professional use.
9. Are there chances to work after you’ve completed your Revit training?
Yes! Our professionals are sought-after by architectural firms, construction firms as well as engineering consulting. We also provide advice on the development of your career and assistance in locating.
10. How do I sign up for the Revit training course?
To sign up, go to the Skill Centre Pakistan Institute in Rawalpindi/Islamabad or send us an email or phone to inquire about registration details.
Start your journey towards becoming a professional in Revit today by joining Skill Center Pakistan!































































































































































